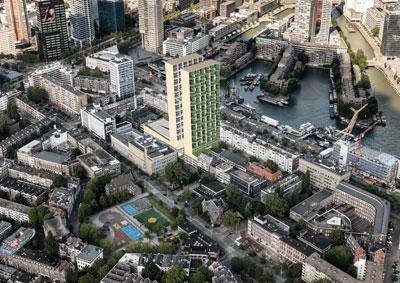Sandwich Residential Tower
This study departs from a thought experiment: if the privacyscript of a neigborhood can be defined and described, it could also form the base for the privacy script of an apartment building. Residential towers often are collections of isolated, stacked units with no more than four apartments per hall. The Sandwichtower is set up to accommodate a much larger social unit, the scale of which is similar to that of a street. Two slabs are positioned closely together with single loaded corridors facing each other, and a platform connecting each corridor that can act as little square or playground.
De apartments, all maisonettes, vary in size and open up to an open corridor/gallery. Using a glass elevator, one can be immediately transported to a courtyard on ground floor level, that is connected to the street. The platforms between each gallery are connected with staircases, thus forming a walking route between the floor levels, passing past the parking garage on the way down. This parking garage is positioned next to a community garden and plays an integral role in the privacyscript, very much like street side parking in a neighborhood does.
Show slideshow.