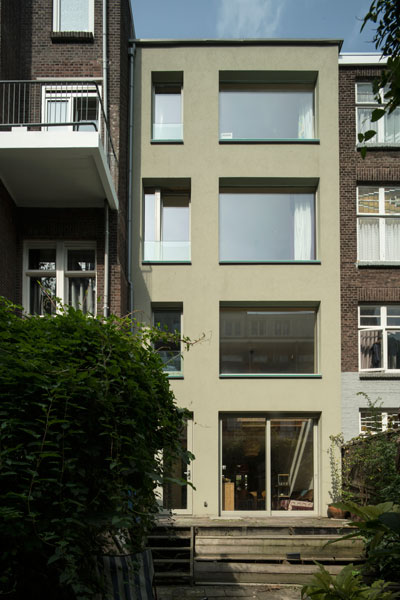Louwal low energy town house
Two apartments are combined into one, a sustainable low-energy town house. To adequately adress to all the needs of the clients, Krill designed a game inviting them into the design process. We developed a set of rules, of which one was the most important: no space can be used for just passing through. All spaces need to have at least another function. This resulted in an efficiently organized, yet spaciously interesting town house. In order to reduce the costs for the clients, Krill elaborated the interior in a way that enabled them to self build.
Show slideshow.