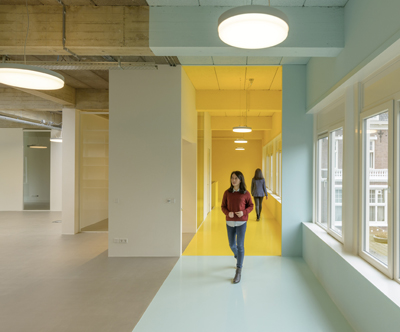Indonesian Embassy The Hague
Krill and SHAU –architecture firms based respectively in The Netherlands and Indonesia – were appointed to redesign the whole consular section of the Embassy of the Republic of Indonesia. The project is in more than one way a marriage of Dutch-Indonesian building and combines the brute, urban elements of a Dutch building from the sixties with a contemporary, light ambiance and references to Indonesian crafts and spatiality. The inversion of public to the outside and private to the inside, the ‘dalam’ (Indonesian word for ‘inside’) is similar to what can be found in Javanese and Sumatran traditional houses, where the dark inside is the most valued, most private space, and the building dissolves in a veranda towards the exterior.
A continuous circulation path along the exterior walls was envisioned to allow a maximum of daylight to enter the space. 40% of this path is accessible to the public, while the other 60% is the private office, only accessible for the embassy staff. Two colors are chosen: sky blue for the back-office zone and bright yellow – a noticeable, optimistic color which stimulates clear thinking, and brings to mind the tropical suns of Indonesia for the public zone. In the middle, closed in by the circulation path, the spaces were left without color, while brute concrete, clearly showing the wood grain of the casting, was made visible in the beams and columns.
