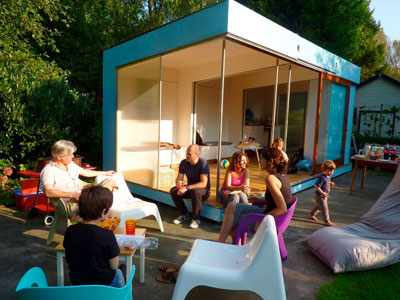gardenHouse Meister
- project: architecture
- program: Gardenhouse experimental
- designteam: Bart Goedbloed, Harmen van de Wal, Celia Faria, Hector Mora Tena
- commisioner: Claudia Meister, Harmen van de Wal
- location: Rotterdam
- start of design: September 2001
- realized: June 2003
- Consultor: Arie Koot (construction)
- Advise: Bureau B+B
- Contractor: Guido Doesborg (de Dochteronderneming)
- area: 18 m2
- costs: € 35.000,-
- photographs: Ximena Davalos, Jacqueline Schellingerhout
The clients for this summerhouse are people who want to get as much pleasure as possible from a small allotment garden of 180 m2. In the winter, or when it’s raining, they ideally want a house that offers warmth and shelter. In the summer they would prefer no house at all, so that they could enjoy the garden to the full. This is just the house for them.
The summerhouse is made up of three units each measuring 2 x 3 metres, large enough for a comfortable seating, sleeping or cooking area. Two units are mobile and one is fixed.
The fixed unit contains the kitchen. The two mobile units can be positioned in any random configuration, allowing the garden to be enjoyed in completely different ways.
By removing the polycarbonate panels the units can be openend up, to form U-shaped covered lounging areas, providing shade in bright sun, seperate bedrooms when friends are staying, or docked together to form a dining place for 18 people or a large verandah that offers optimum contact with the garden on either side.
The enclosing winter walls are built of timber-frame sections, a large sliding door, and panels of double-layer polycarbonate that can be easily removed.
Tags: pet architecture, private house
Show slideshow.