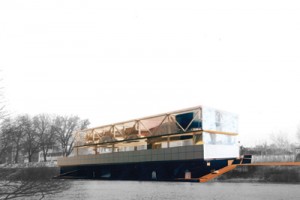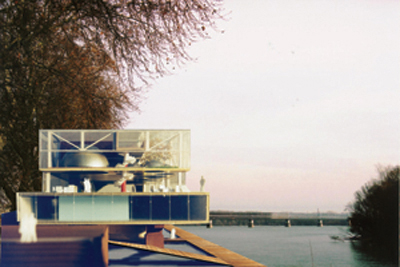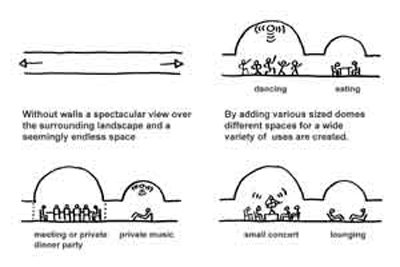conference domes
- Project: architecture
- Commision: competition
- Program: conference center
- Designteam: Bart Goedbloed, Harmen van de Wal, Hector Mora Tena
- Location: Budapest, Hungary
- Start of design: 2002

This conference center is designed as an elevated square along the water. It adds 1240m2 covered but totally open space to a promenade and offers a monumental view to the Donau. The square will house the main functions of the building, but no walls will break the space. No context will be offered but the horizon and the river. That is to say, at first sight. When the building will be entered, a collection of clearly defined spaces will immediately appear; ten cupolas in the ceiling create a rich variety of large and small spaces.
This makes the building very flexible in use. It offers room to large groups, but can also house smaller groups of people without being desolate. Several groups can enjoy themselves without disturbing others. The ceiling will be kept in place by a large truss, covered with glass this offers yet another space, the winter garden.
Tags: architecture, conference center


