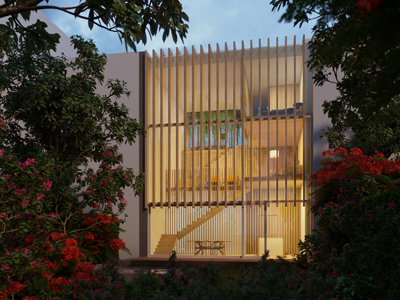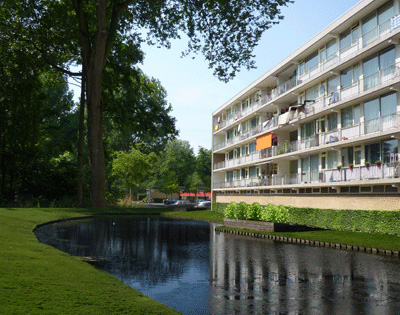
In 2015, Krill-o.r.c.a. did a research to the legibility of the privacyscript of Gillis neighborhood, commissioned by Woonbron Delft. Legibility is crucial for social sustainability. After analysis, we were able to propose simple interventions to improve legibility, and therefore livability.
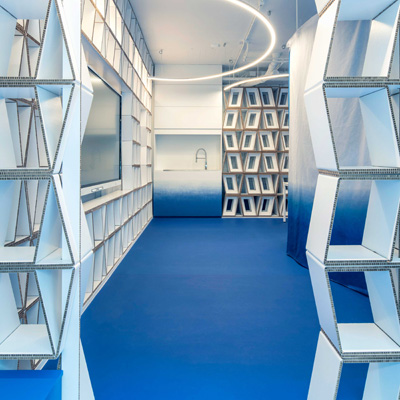
Krill-Office for Resilient Cities and Architecture designed a flexible, immersive cobalt blue learning workshop for Zadkine students: the Beauty & Design Lab. Mixing physical and online education has been taken as central theme in this design. Products used are bio based or circular, made by local manufacturers.
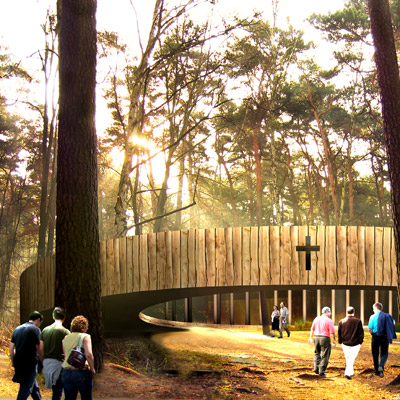 The church building is designed for two important, but seemingly incompatable demands: the open character of the gathering space (Domus Ecclesiae), involving the church in the community, and the closed character of the spiritual, secluded space (Domus Dei), promising peace of mind.
The church building is designed for two important, but seemingly incompatable demands: the open character of the gathering space (Domus Ecclesiae), involving the church in the community, and the closed character of the spiritual, secluded space (Domus Dei), promising peace of mind.
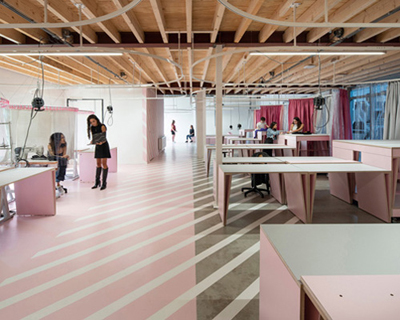
Krill-o.r.c.a. has designed a pink and grey work-learning space with white linings in fashion hub De Wasserij for fashion students of Zadkine. While designing the interior, Krill-o.r.c.a. designed the accompanying furniture in a way that would enable the engagement of local craftsmen.
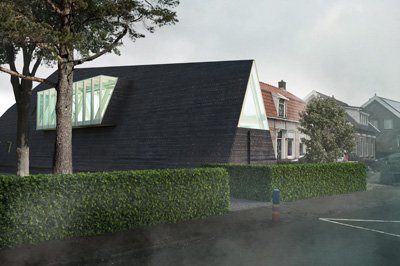
For a private client, Krill developed a new house-in-a shed, providing a dwelling as well as storage and workshop spaces
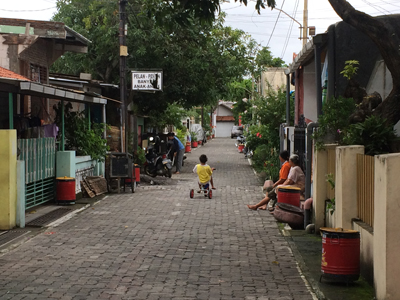
Krill is currrently developing three Indonesian ecodistricts for AFD in collaboration with BERIM, TSPA, ITDP, Vriens & Partners, in Semarang, Yogyakarta, en Wonosobo.
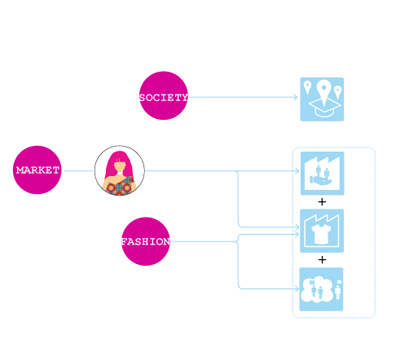
A work in progress project for a vocational school that can radically change the way learning environments are developed. To make vocational education better match the developments of the markets and changing students, new concepts are necessary. Made possible by the Creative Industries Fund
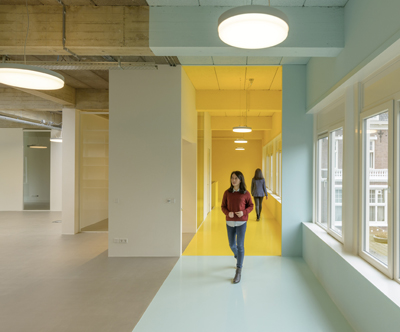
Krill and SHAU –architecture firms based respectively in The Netherlands and Indonesia – were appointed to redesign the whole consular section of the Embassy of the Republic of Indonesia. The project is in more than one way a marriage of Dutch-Indonesian building and combines the brute, urban elements of a Dutch building from the sixties with a contemporary, light ambiance and references to Indonesian crafts and spatiality.
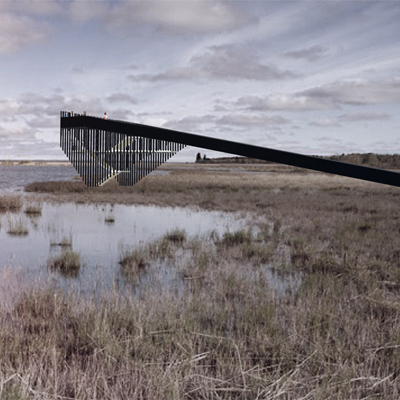
For Pape Bird Observation Tower competition, Krill proposed a promenade instead of a tower. The concept of a slowly ascending bridge, offering a view to the landscape while keeping the impact on the ground to a minimum, has the potential to become an iconic landmark in its own right.




